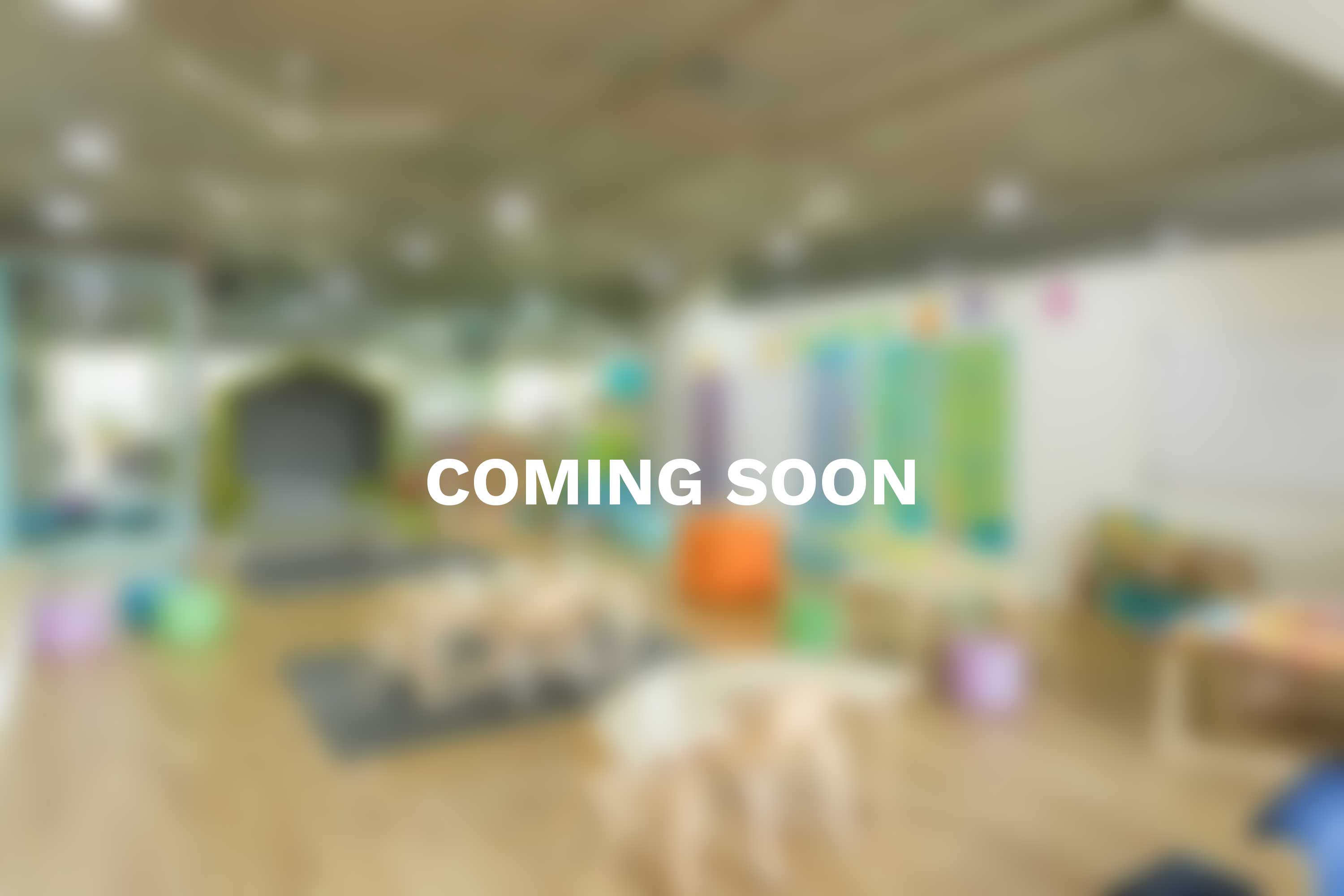Description
The biggest challenge for this project was obtaining the building and development permit. The owner had been dissatisfied with the previous engineering services and spent over a year just on permits. Rootz stepped in and, through our experienced team, not only resolved the permitting issues but also delivered the project within a three-and-a-half-month timeframe, including permitting. This conversion from a residential house to a daycare posed challenges with the commercial code, which Rootz addressed through our proven methodology and skilled team. We also handled the demolition of the garage, the construction of a block wall retaining wall, landscaping, and the creation of an outdoor play area using lime crush, rubber tiles, sand, and artificial grass. In addition, Rootz worked closely with AHS and Childcare Licensing to ensure compliance and help the client achieve their goal. Structural modifications, including the installation of a header beam and making the structure fire-resistant, were completed as per the architect’s recommendations. All interior finishing work was also executed by Rootz.
Project Details
Client: Cho Cho Daycare Facility
Location: 14019 58 Street
Area: 2,500 sq ft
Methodology: Design-Build
Cant find what you need?
Category: Buildings




