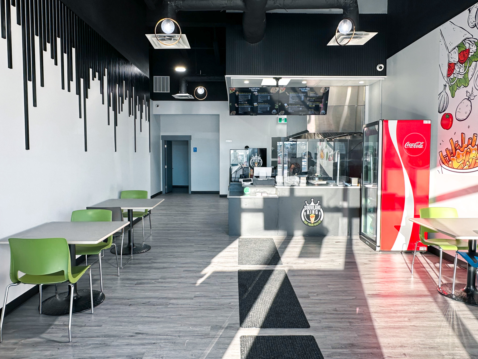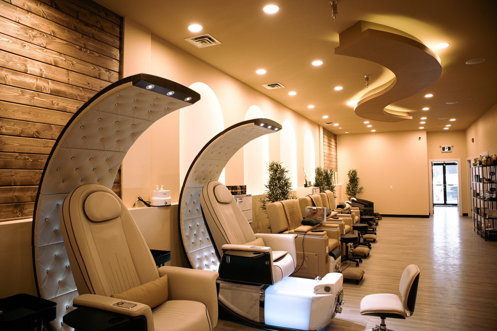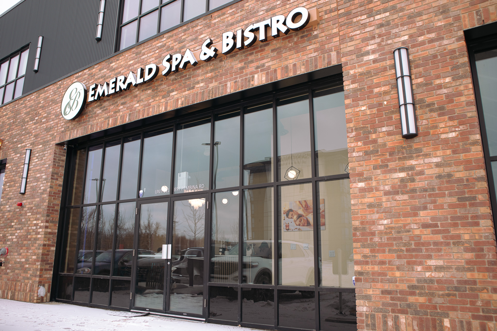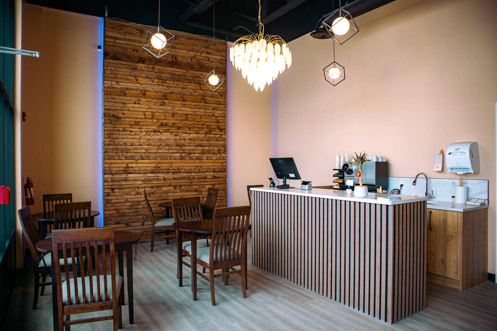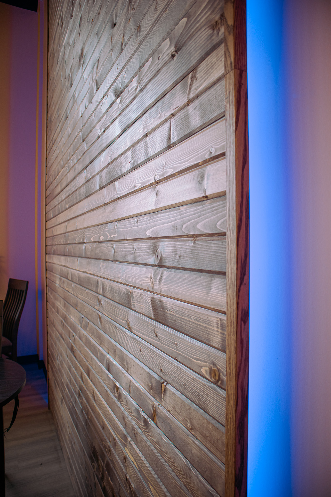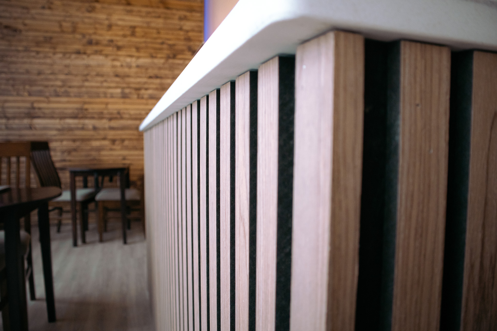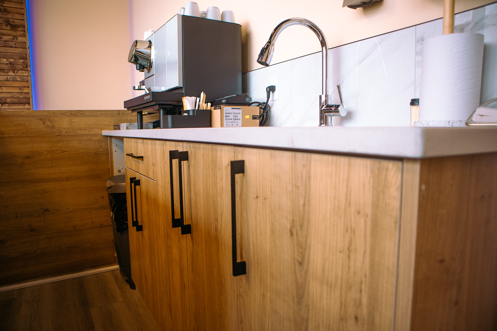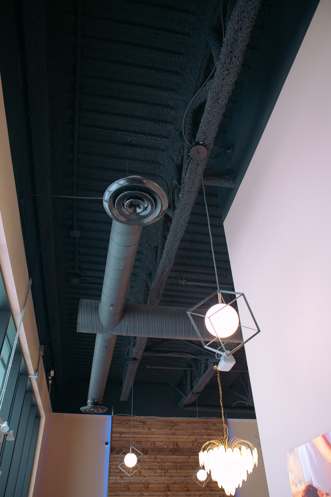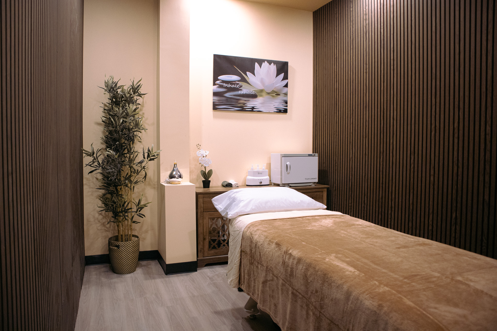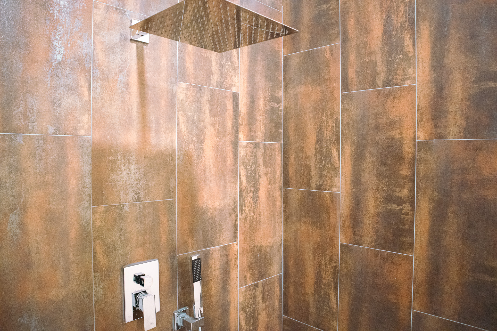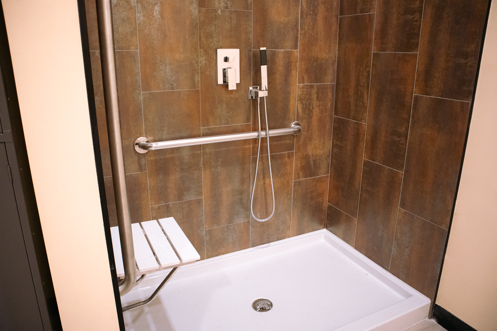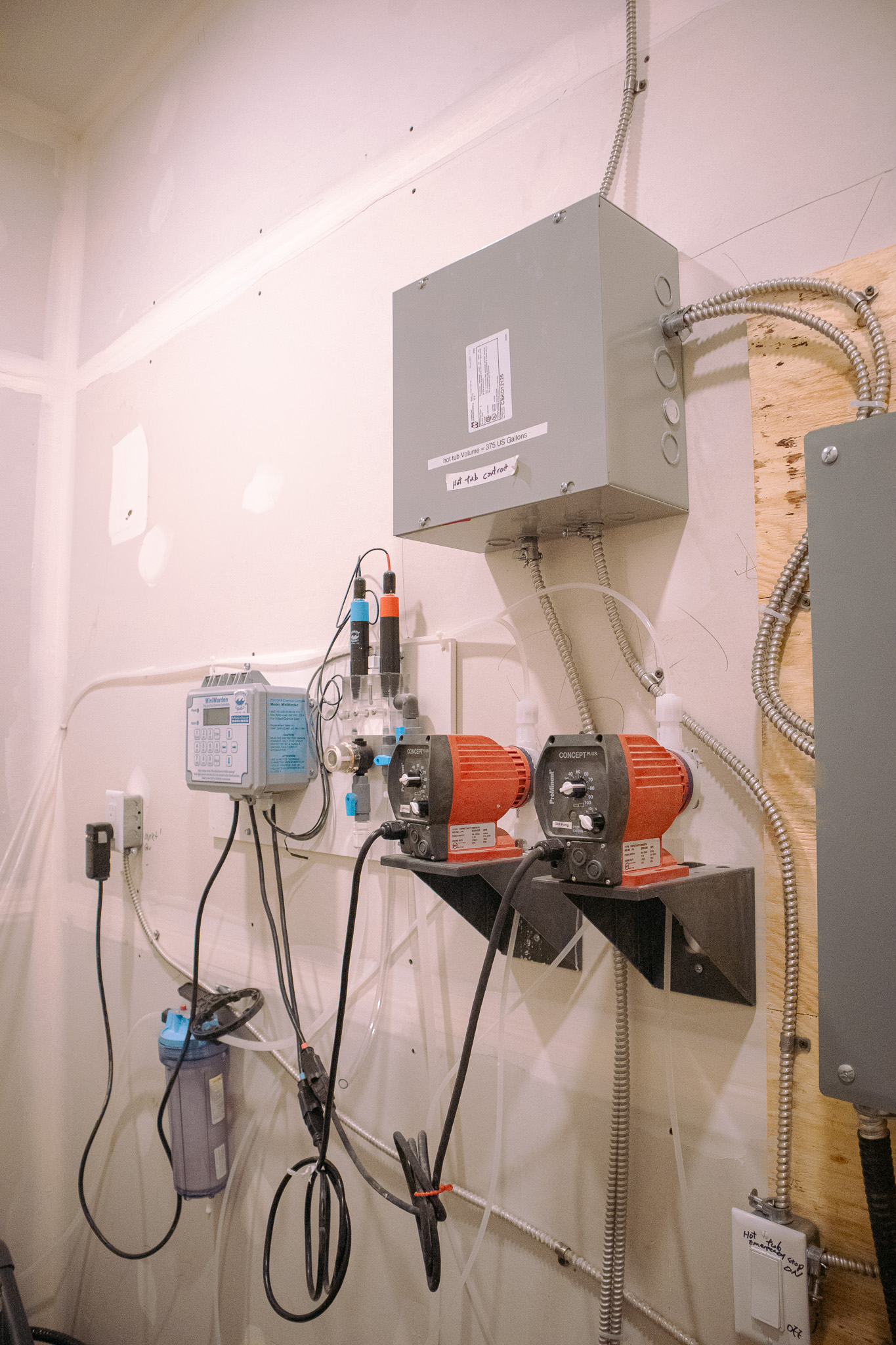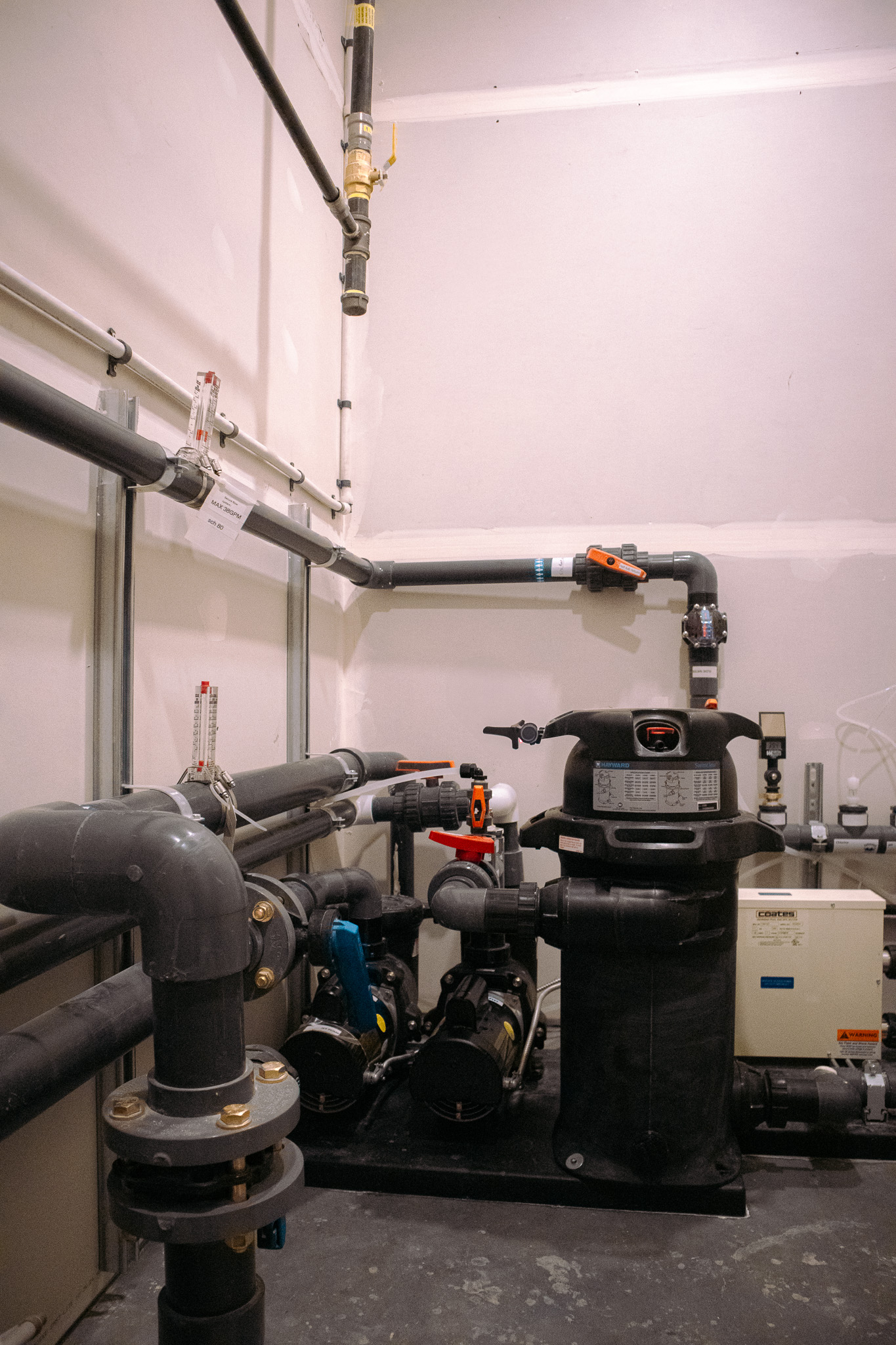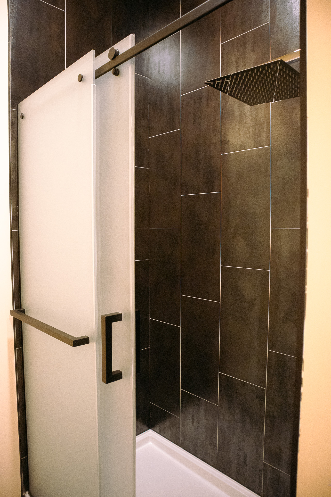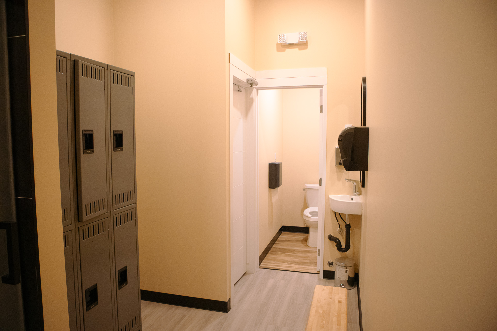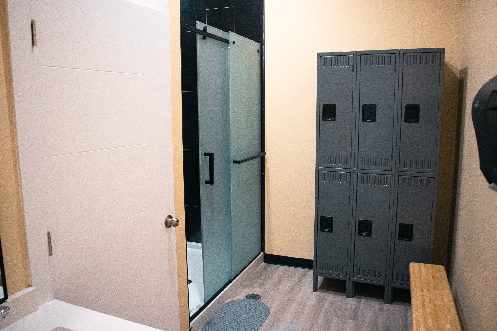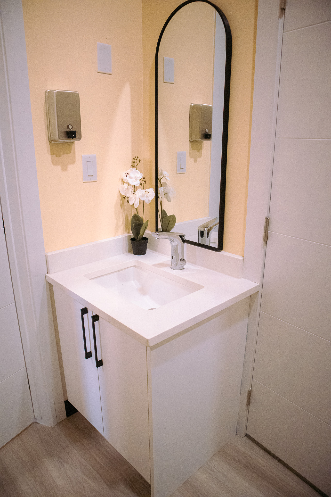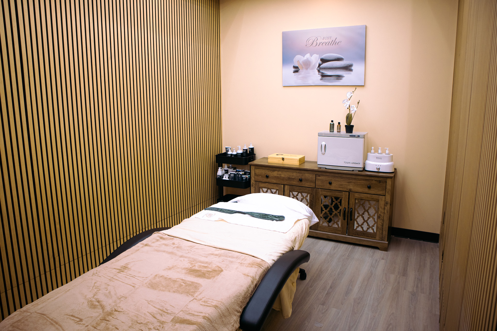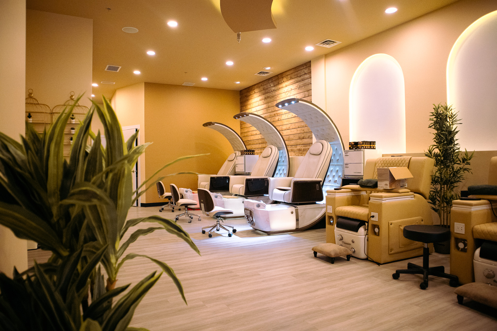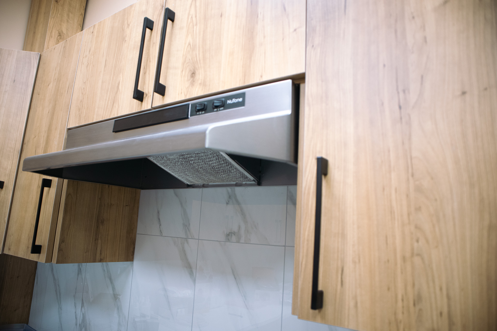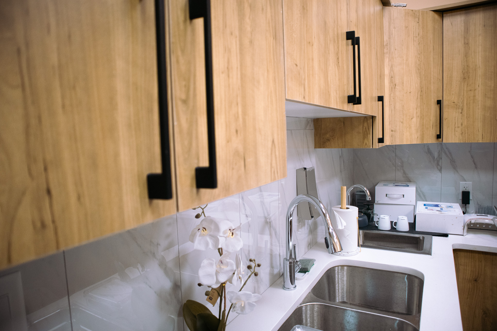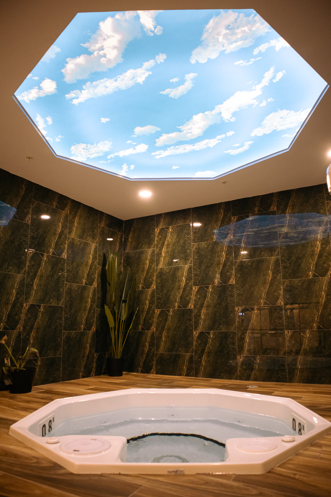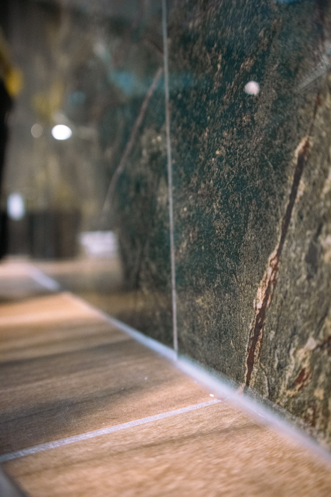Description
Rootz Construction is proud to have delivered this exceptional 3,000 sq ft spa, which includes pedicure and manicure rooms, massage rooms, a hydro-spa room, and accessible universal washrooms. Separate men’s and women’s washrooms were designed with elegant shower areas, lockers, and changing rooms. The spa’s design features open ceilings in the bistro area, followed by clouded ceilings with LED pot lights. The massage areas feature stretched ceilings with reflections of blue skies and stars, creating a serene, nature-inspired atmosphere. Rootz handled all aspects of the supply and installation, including mechanical, electrical, plumbing, HVAC, sprinkler modifications, kitchen installations, and hydro tub installations. We also coordinated with Alberta Health Services, Sherwood Park County, and other regulatory bodies to ensure all necessary approvals were obtained.
Project Details
Client: Emerald SPA
Location: Sherwood Park
Area: 3,000 sq ft
Methodology: Turnkey Project
Cant find what you need?
Category: Buildings, Industrial


